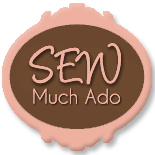Well here we are! For those of you who have ever heard me mention that 3 1/2 years ago we made the decision to build a house on 2 1/2 acres we bought out in the country, we are finally under way with the building! The project officially started on April 26 with site clearing, concrete poured on May 6 and the framing this past Tuesday!! I wanted to share the progress with y’all here and also share my husband John’s blog with you (it is not a public blog) so you can see/get updates if you’d like to watch the progress. He posts pictures to it every trip he makes out there, including photos. Here is the rough sketch 
Yesterday we went out to see the framing progress with DMIL & our dog Shelby. The bigger structure on the left is the main house and the smaller structure on the right will be DMIL’s casita. Shelby had a BALL out there being a dog, splashing in the standing water and getting her paws all muddy – it was great! We all had to wash off our feet when we got home! We also explored the town of Cedar Creek and I took pictures there I will save for a future post because this one is SO long already!
In other exciting news – Spring semester is over and I made it through finals! I am happy to report I got a B in both of my classes and managed to get a 90% on my anatomy/physiology final which was a HUGE improvement from the 69% I got on the first test! I was determined to bring that grade up and I worked HARD at it! It’s hard to believe I made it; the past 3 1/2 months working full-time and going to school 4 nights a week in addition to my design team work was brutal and downright exhausting at times! I am happy to report I made a decision to postpone school for now, it’s just too much to do in addition to working at a job I am really enjoying and is necessary for us!! I am looking forward to getting my life back with weekends I can enjoy; spending time with friends and family, blurfing again, stamping when I want, instead of spending all my time studying and stamping just when I have to! Thank you everyone for your support during this time!!































9 comments on "Exciting News to share: the Home & School…"
Oh how awesome, Donna! You must be SO EXCITED about your home! WOW! October's not that far away! ;) Congrats on your finals too! Way to go!
Wooo hooo!!! Congrats to you and John...long time coming and it's so great to see it finally go up. I'm beyond thrilled for you both and can't wait to see further progress. Hugs & love friend!!!
How excited you must be to start building your home! We had our home built almost 7 years ago and thanks to the digital camera, was able to keep a very detailed photo account of the progress (even down to where the plumbing is in the walls)! Have fun and enjoy every minute -- it is going to be so worth it on move-in day, and every day afterward!
Great news, Donna! I forgot to leave a message for John on his blog. Tell him how exciting his construction pics are. Um, yeah, my husband takes a lot of these type of photos, too. I can't wait to see the floor plan come alive! Can't wait for you to start creating when YOU want to. School is always there when your ready, but if you like your job that's great. Take care, talk to you soon!
How exciting (and nerve wracking!) to be building your own house in the country! what a wonderful place that will be! I think it's a good idea to put school on hold for now - you cannot do it all 100% so good to postpone what you can and get back when other things are done! good luck with it all Donna!
Looks awesome! So excited for you guys!!
LOL I came here to see what you made for the hop but I got a glimpse of your house plans and got side tracked!!! This is so exciting!!! Thanks for all the pictures and video. October will be here before you know it.
Donna...how exciting to finally get your house started!!!! I love the plans...looks like you will have lots of room!!!! I'm glad your semester is over and you did so well!!!! Sounds like you made some difficult decisions but the right ones for you and your family!!!! Enjoy your summer and building that wonderful new house!!!!
Wow! I am so jealous of your OUTDOOR shower!!!!! What a dream!
Post a Comment